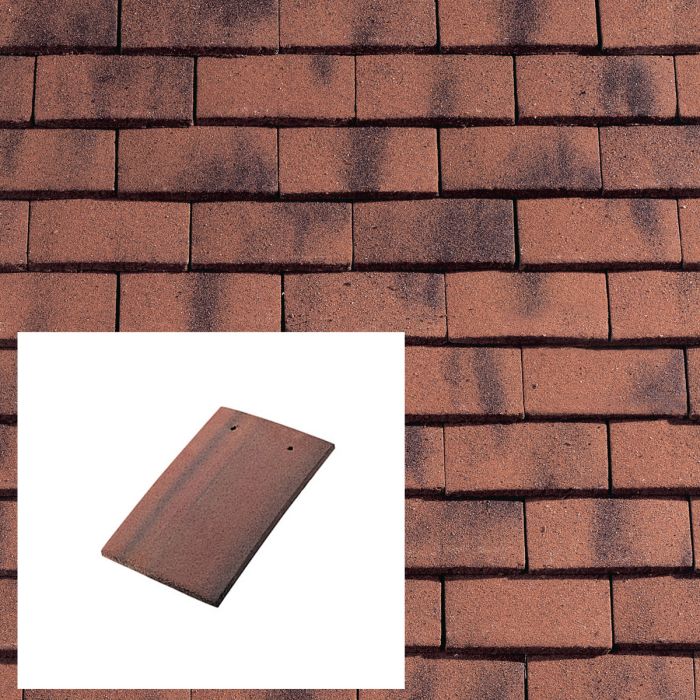Sandtoft Concrete Plain Roof Tiles
In stock
Lead time confirmed upon order
- Save
Don't just compare product prices
Our low delivery rates mean your total order cost is often less than you'd expect. Check delivery rates on the basket page.
Right product for your project?
Talk to an expert. Call us on 01737 763008.
Want to buy in large quantities?
Call us on 01737 763008 to discuss bulk pricing.
FREE Click & Collect
Simply proceed to the checkout and select one of our stores: Dorking (Surrey), Redhill (Surrey), East Grinstead (Sussex) and Esher (Surrey).

Details
Sandtoft Concrete Plain Roof Tiles
Sandtoft Concrete Plain tiles are small and rectangular in format and have always been 265mm x 165mm (or in fact 10½" x 6½") in overall size, requiring 60 tiles per square metre.
They perform by overlapping densely up to three tiles deep to achieve a watertight layer.
These versatile, cross-cambered concrete tiles are perfect for complex detailing and curved roof applications - at an affordable price!
Features
- Durable
- Affordable
- Cross Cambered
- Easy To Lay
- Traditional Appearance
- Wide Range Of Colours & Finishes Available
Fixing
- At eaves, use double courses with purpose made Eaves/Top Tiles for the undercourse.
- At verges and abutments to maintain broken bond, use standard Plain Tiles and Tile-and-a-halves in alternate courses.
- Adjacent to hips, valleys and angles use Tile-and-a-halves. At side abutments, allow for stepped flashing and soakers.
- At top courses use double courses with purpose made Eaves/Top Tiles for the top course.
- For Winchester Cuts use two Tile-and-a-halves per course.
- Winchester Cut detail must not be used to abut roof pitches below 40 degrees or in exposed locations. In these cases soldier or double soldier courses must be used.
- Should be fixed to comply with the revised British Standard for Slating and Tiling BS 5534: 2014, NHBC Technical Standards (where applicable) and BS 8000: Part 6: the British Standard Code of practice for workmanship on building sites.
Technical specification
Batten and Gauge
- Maximum batten gauge: 100mm (roof) / 114mm (vertical)
- Batten per m/2: 10 linear metres (roof) / 8.8 linear metres (vertical)
- Batten size: up to 600 mm rafter centres 38 x 25 mm
Coverage
- Covering capacity at maximum gauge: 60 tiles per m/2 (roof) / 53 tiles per m/2 (vertical)
- Cover width: 165 mm
- Profile depth: 13 mm
- Hanging length: 245 mm
Minimum Roof Pitch & Headlap
- Minimum roof pitch: 35 degrees (roof) / 75 degrees (vertical)
- Minimum headlap: 65mm (roof) / 38mm (vertical)
Technical
- Quantity per pallet: 768
- Pack sizes: 16
- Material: Concrete
- Nail size: 38 x 3.35 mm aluminium ring shank clout head
Tile Size
- Size of tile: 265mm x 165 mm
Weight
- Weight as laid: 78.0 kg per m/2 (roof) / 68.9 kg per m/2 (vertical)
- Weight per 1000: 1.321 tonnes
- Weight per tile: 1.3 kg
Related Articles
-
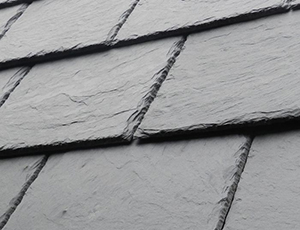
-
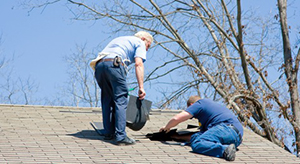
-
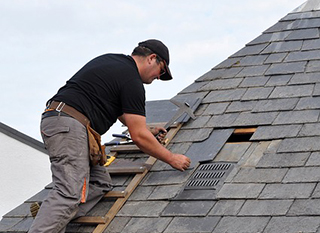
-
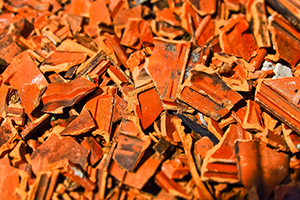
-
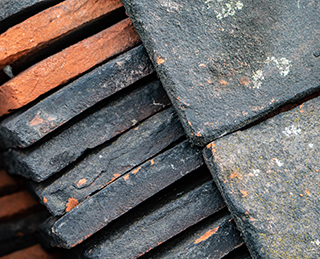
-
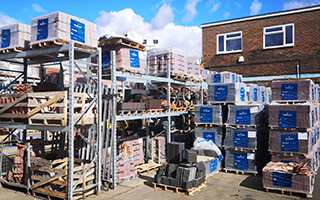
-
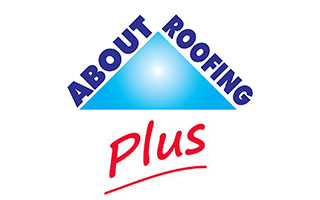
-

