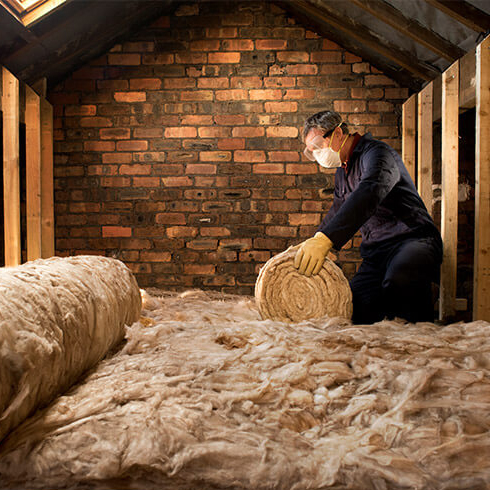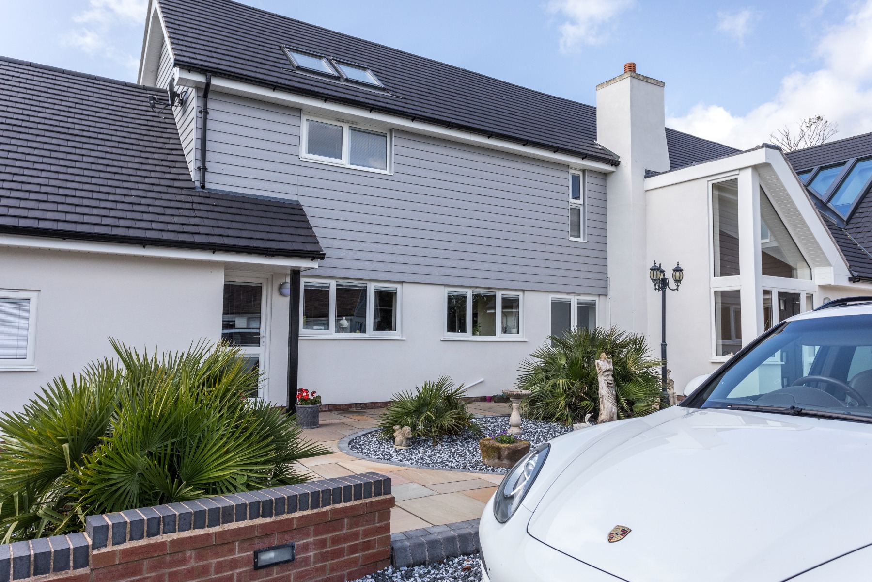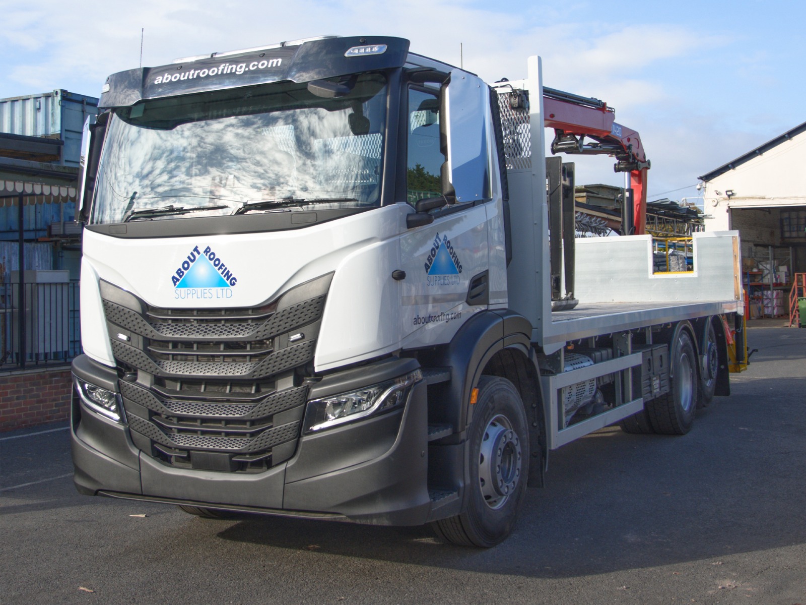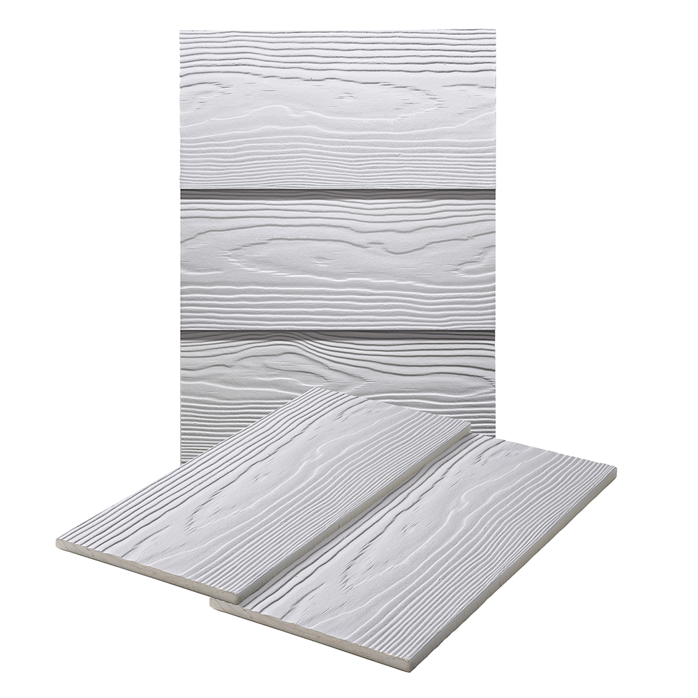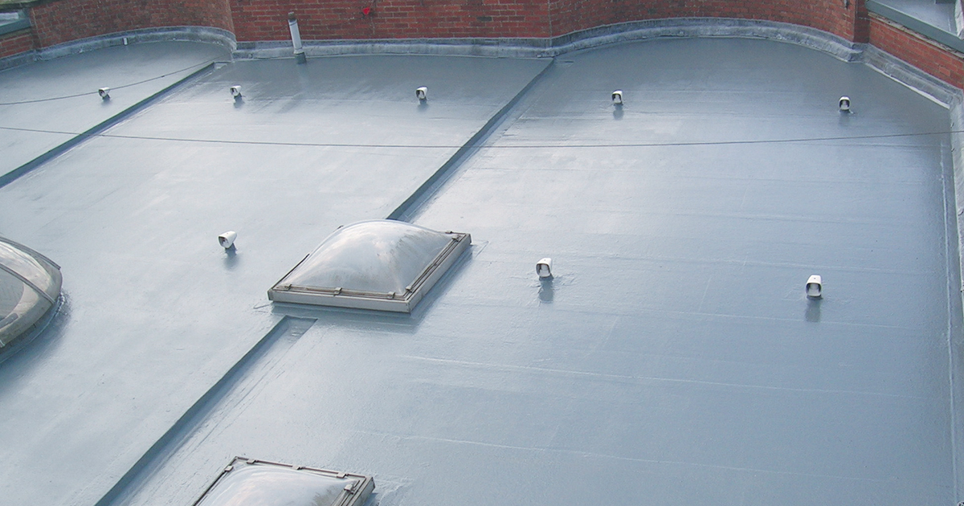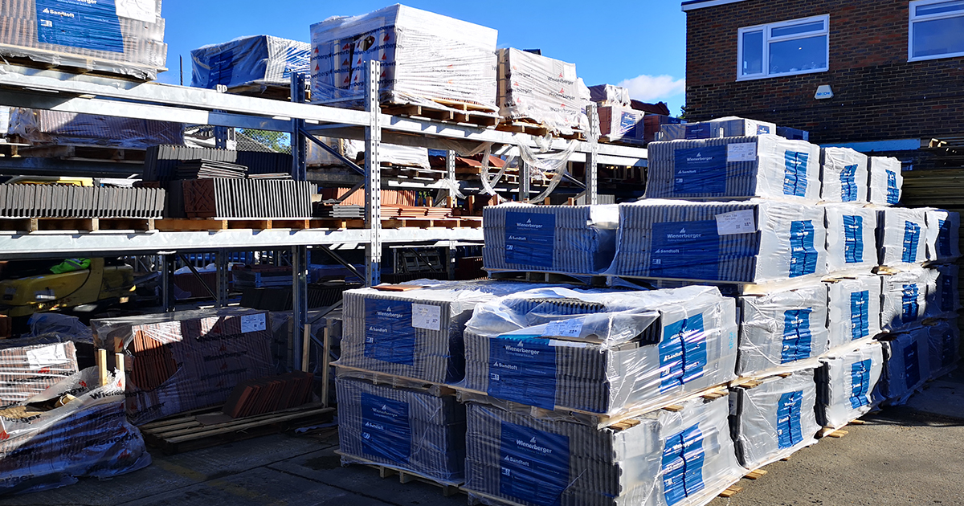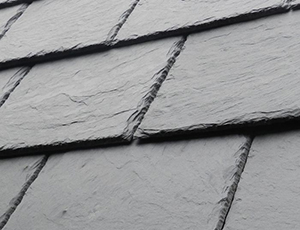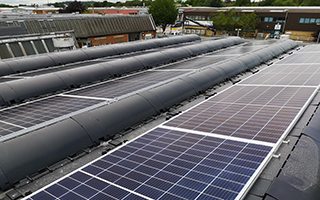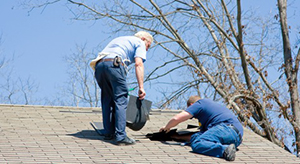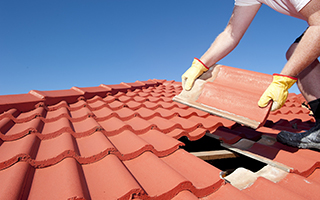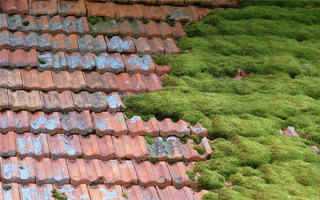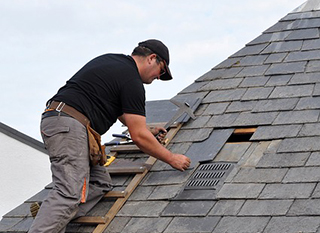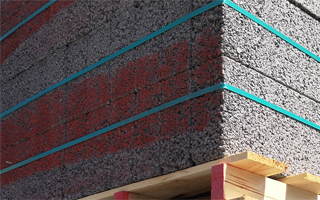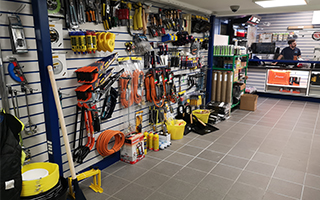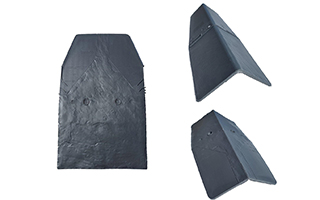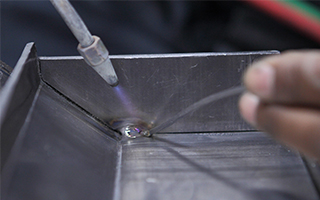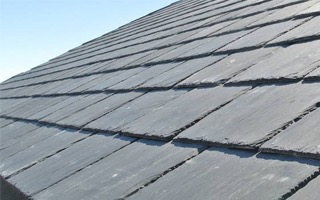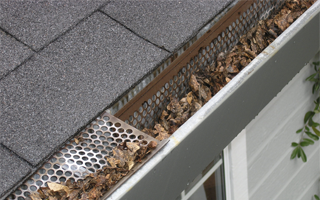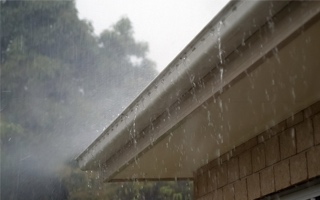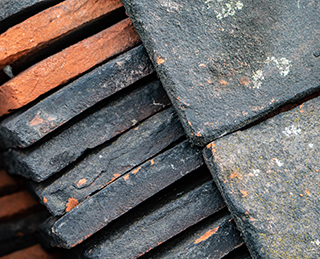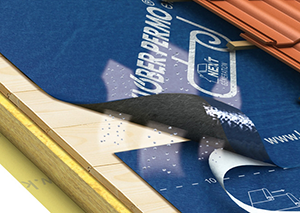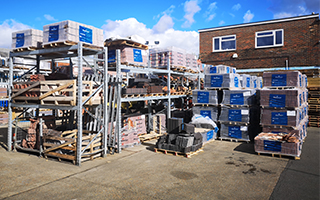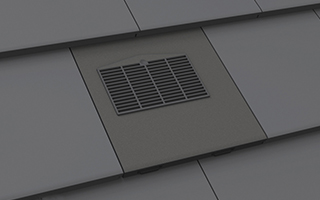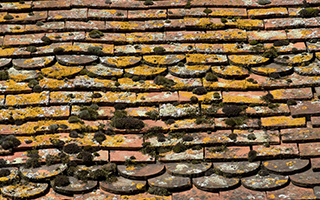Welcome to our short guide to roof ventilation for properties that were build pre-war, post-war and after the mid-1990s.
We are often asked by our customers, both trade and public, about whether there is a need for ventilation in their roofs.
The answer is almost always YES!
Almost everything that we do generates moisture in the home from cooking, bathing and showering to washing up, drying our clothes and even breathing!
Over time this moisture naturally percolates up into the loft space, and this is where problems with a lack of ventilation in the roof occur.
The moisture gets trapped in the roof space, leading to mould, damp and damage to items stored in the loft space – and more importantly to the roof structure itself, which can prove extremely costly to remedy.
Often this situation goes unnoticed – however in certain circumstances, such as when the roof is insulated, or there is snow on the roof, or it is cold outside – the moisture condenses on surfaces and become more noticeable.
By the time that this happens, you have a serious problem and steps need to be taken swiftly to address the situation. Even if you do not have condensation issues now, you should consider a pro-active approach and take steps to ventilate your roof sooner rather than later.
Depending on the age and construction of your property, how you will address this situation varies considerably
Ventilation for roofs on properties that were constructed pre-war
Properties of this age were usually constructed with clay tiles laid straight onto the rafters. Often the tiles were handmade, or, at best, were manufactured in factories using techniques that resulted in the tiles fitting together rather loosely.
Because of this the roof is naturally porous, so ventilation is rarely an issue. However, because there is no roofing felt (often called “sarking felt”) underneath the tiles, the loft space will be cold, dusty and windswept and not at all suitable for storage.
The solution in this case is often dictated by the condition of the roof tiles, that by now, will often need replacing: When the roof is re-roofed, this is the ideal opportunity to replace the tiles with modern roof tiles or slates, with appropriate underfelt and ventilation meeting the current regulations such as BS5534 & BS5250.
Ventilation for roofs on properties that were constructed post- war, but before the early 1990s
Properties of this age are those that are most likely to experience issues with condensation, damp & mould.
Building practices during this period used modern roof tiles (which because of modern manufacturing processes fit together with fine tolerances, resulting in an almost airtight roof) usually with a bituminous non-vapour permeable underfelt.
The problems with roofs constructed in this fashion are two-fold: The bituminous sarking underfelt, because it is non-breathable, creates a nearly airtight seal, and any moisture the does get past then struggles to get out past the tight fitting roof tiles resulting in the moisture effectively having nowhere to go, condensing and causing problems.
The solution in this case is relatively inexpensive if the roof tiles are still in good condition. However, roofs built in the 1940s and 1950s often need replacing or will do soon, as concrete roof tiles have a shorter life span than clay tiles and most concrete tiles of this age will be crumbling and well past their best – particularly in high pollution areas such as cities or industrial areas.
If the roof does need re-roofing, then this will be the ideal opportunity to construct the roof to modern regulations such as BS5534 and BS5250, using BBA approved breathable membrane under the tiles, ventilated eaves (using fascia vents) and ventilation near the top of the roof (using either vent tiles and / or dry fix vent kits at the ridge).
If the roof tiles do not need replacing then vent tiles can be installed into the roof replacing existing roof tiles, ideally coupled with ventilation at the eaves in the form of soffit or fascia vents.
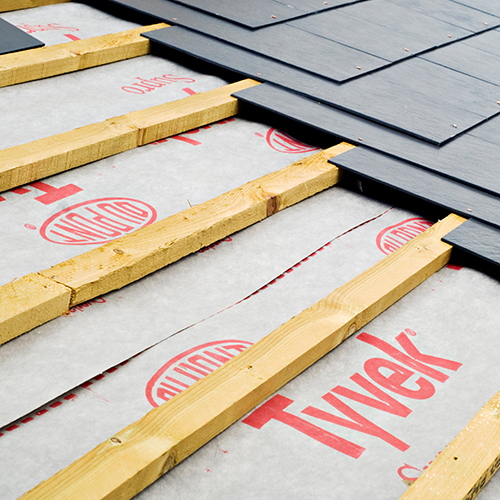
Ventilation for roofs on properties that were constructed after the mid 1990s
Properties built in this period would have almost certainly been built with breathable membrane under the tiles: At the time this was seen as a simple solution to ventilation & condensation issues.
However, during the cold winters of 2010 -2011, 2011-2012 and 2012 – 2013, many people discovered to their horror that because of the covering of snow on their roofs or the cold weather outside that the breathable membrane was being overwhelmed and they were experiencing issues with damp in the roof space that they had not anticipated.
Again, the remedy is the addition of vent tiles near the apex and ventilation at the eaves – many homeowners and contractors have routinely fitted them believing that the modest costs incurred are far outweighed by the benefits of peace of mind.
Warm roofs, Cold Roofs & Loft Conversions
If your loft has been insulated, or even converted into living space, then this can affect the type and amount of ventilation that you will need, however the principles are broadly the same in that the roof space will need ventilating to ensure the movement of air.
View our range of Tile Ventilation
View our range of Slate Ventilation
View our range of Breathable Felt
Building Regulations for Roof Ventilation
In this article we have made reference to Building Regulations, such as BS5250 the Code of practice for control of condensation in buildings and BS5534 Slating and tiling for pitched roofs and vertical cladding code of practice. These are mandatory regulations that apply in England and Wales, and are issued by the Department for Communities and Local Government, and are administrated by Local Authority Planning Departments.
Similar regulations apply in Scotland and Northern Ireland, which are overseen by the relevant national authorities.
Building Regulations are law, and must be complied with for all new build projects, and most refurbishment projects. Because they have been carefully thought out, and are seen as “best practice” in most cases they are followed, even where the law does not make them mandatory simply because it is very prudent to do so!
Compliance with the Regulations is the responsibility of the designer of the building, the owner of the building and the building contractor - often this is the same person in the case of self-build properties, however it is worth noting that the responsibility falls on multiple parties rather than just being the responsibility of, for example, the builder alone. Of course if you are the house owner and the house was not built by you, then the responsibility is yours!
Pricing and availability
To discuss pricing and the availability of roofing ventilation please call us on 01737 763008 or email us here.
Where can I find ventilation near me?
You can view and order Manthopre and Klober vents in any of our branches listed below or we can deliver nationwide:
