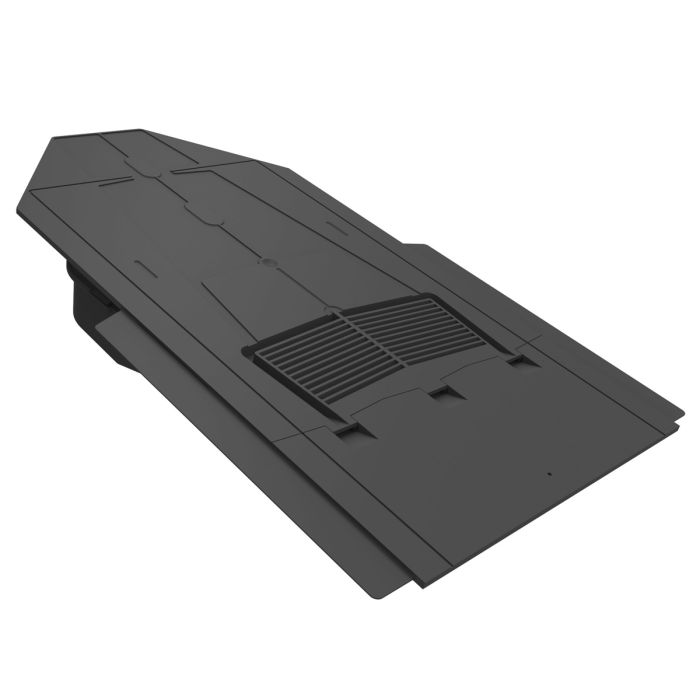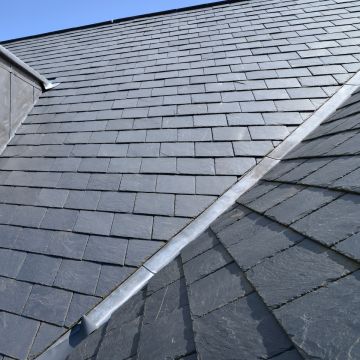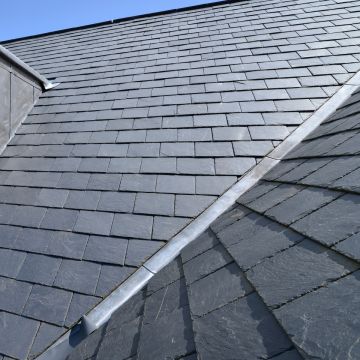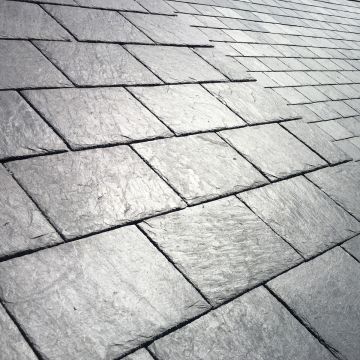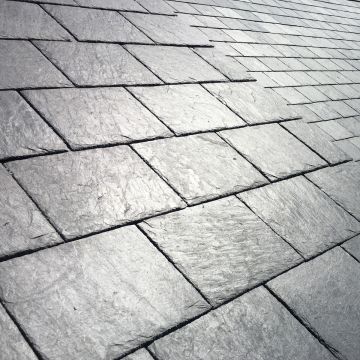Manthorpe GILSV30-25 Low Profile Roof Slate Vent & Adaptor
Manthorpe GILSV30-25 Low Profile Roof Slate Vent & Adaptor
- Buy 4 for £22.99 (£27.59 Inc VAT) each and save 4%
£23.99
(
£28.79
Inc VAT)
(
Inc VAT)
Have a Question?
Our team have wealth of knowledge so why not pick their brains? Call us on 01306 770490.
Delivery Cost
Proceed to the Basket Page and use our Delivery Calculator for your order.
FREE Click & Collect
Simply proceed to the checkout and select one of our stores: Dorking (Surrey), Redhill (Surrey), East Grinstead (Sussex) and Esher (Surrey).
Description
Manthorpe GILSV30-25 Low Profile Roof Slate Vent & Adaptor
The Manthorpe GILSV30-25 In Line Low Profile Roof Slate Vent & Integral Adaptor is designed to provide a quick and simple solution to the problems of roofspace ventilation and extraction through a roof covered with natural or man-made slates.
The vents flat profile with it’s lightly textured finish helps to maintain an unbroken appearance to the roofline whether used at high or low level.
The tortured path through the 4mm louvred grill and internal weathering geometry is designed to maintain airflow whilst channelling any water ingress out of the vent and on to the roof covering.
The Manthorpe GILSV30-25 Low Profile Roof Slate Vent has an integral 4" / 100mm outlet which feeds directly into the roof space, or can be used as a spigot for mechanical extraction in conjunction with the Manthorpe GRPA Flexible Pipe (available separately).
Technical
Technical + -
- Weight: 0.855 kg
- Material: Polypropylene
- Free Airflow: 8,800 mm/2
- Maximum Batten Gauge: 250mm for 600 x 300mm slates / 225mm for 500 x 250mm slates
Certification + -
- BSI: BS 5250:2011 Control of Condensation in Building
- BSI: BS 5534:2014 Code of Practice for Slating and Tiling BSI: BS 490:2004 Concrete tiles and fittings for roof covering
- BRE: Tested to EN 15601 (report no. BP137758)
Features
- In-line and discreet low profile design
- Lightly textured surface finish
- 4mm louvred flyscreen grill
- Protective edge laps improve weatherproofing
- No batten cutting required for large format slates
- Suits both 600 x 300mm and 500 x 250mm slates
- Wind tunnel tested at the BRE (report BP137758)
- Integral 4" / 100mm outlet feeds directly into roof space or can be used as a spigot for mechanical extraction
- Suitable for use down to a 22.5 degree roof pitch
- Free Vent Area: 8,800mm/2
Fixing
- Prior to installation of the vent, ensure that it is the correct size for the format of slate you are working with, the vent can be fitted with both 600 x 300mm and smaller 500 x 250mm slates.
- Using the trimmed slates as a guide, mark out the section of batten that needs to be removed and cut it out.
- Refit a secondary batten length above the area that has been removed. This offset batten should be supported across 3 rafters, primarily the two adjacent to the vent.
- Ensure this batten is nailed in place. Using the trimmed slates as a guide, mark a box on the underlay below, join the corners diagonally with an ‘X’.
- Cut the underlay along the diagonal X lines and fold back the triangular tabs to reveal the spigot opening.
- Fold the upper and lower tabs tight up against the battens and secure in position with a staple or tack.
- Replace the cut slates and securely fix them in position ensuring that the vent penetration is left unobstructed.
- Slot the vent into position, allowing the base to pass below the batten.
- Align the vent centrally with the slates below. Nail the vent into position through the two fixing slots provided.
- A disc rivet should be used to secure the front edge.
- Fit the adjacent slates, lapping them over the edge skirt (if untrimmed) and butting them up to the side of the vent.
- If using disc rivets for the surrounding slates, these can be installed into the slot on the sides of the vent.
- Fix the adjacent slates into position and continue along the course in the usual manner.
- Install the slates above the vent as normal, for the larger formats there is no requirement to trim the slates above.
- If using the trimmed vent on 500 x 250mm slates, some trimming of the slates directly above the vent may be required to ensure they do not obstruct the grille opening.
- If you wish to use the terminal for mechanical extraction, soil stack ventilation or with other ducted ventilation systems, first install the vent as instruction and then locate the outlet within the loft space.
- The GILSV30-25 has an integral 4" diameter circular outlet on its base which can connect directly on to a Manthorpe GRPA Flexible Pipe or to other standard 4" diameter ducting.
- To fit, simply align the GRPA or alternative ducting pipe with the outlet and push over, securing it in place with a jubilee clip.
NOTE:
- To comply with the BRE Report 262, it is recommended that the GRPA pipes and other ducting systems should be fully insulated along its total length within the roof space to avoid the risk of internal condensation.
- The slate vent should not be used to extract hot exhaust gases, nor be placed close to any other potentially hot elements of the roof structure such as chimneys or flues.
- The vent cannot be situated over a rafter; the outlet must sit between two rafters.
- When ventilating at high level, the vent should not be placed on the course directly below the ridge tile, at least one course of full slates must be fitted over the vent.
- At low level the vent should be placed high enough for the internal spigot to clear the insulation layer within the roof space.
