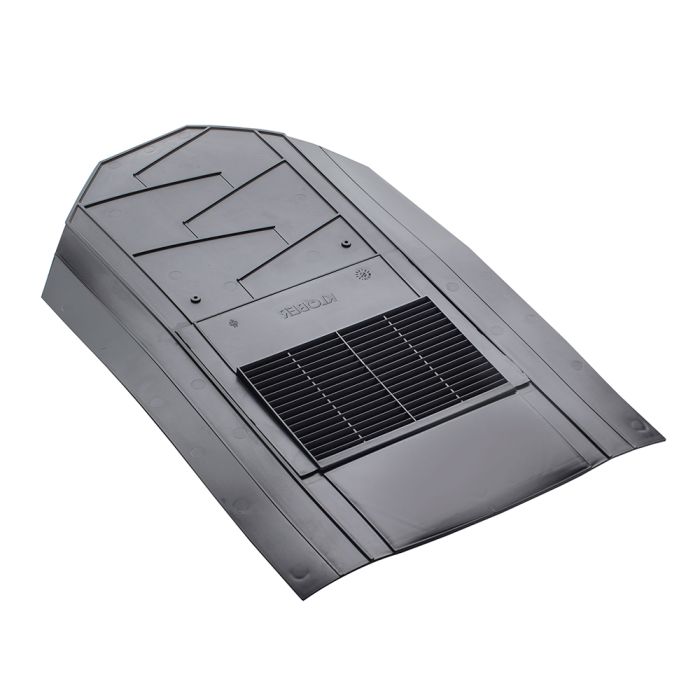Klober Uni Line Low Profile Natural & Man Made Roof Slate Vent
11 in stock. (Call us for available branch stock)
Lead time confirmed upon order
- Save 3% Buy 2 for £19.45 (£23.34 Inc VAT)
- Save 5% Buy 4 for £18.95 (£22.74 Inc VAT)
Don't just compare product prices
Our low delivery rates mean your total order cost is often less than you'd expect. Check delivery rates on the basket page.
Right product for your project?
Talk to an expert. Call us on 01737 763008.
Want to buy in large quantities?
Call us on 01737 763008 to discuss bulk pricing.
FREE Click & Collect
Simply proceed to the checkout and select one of our stores: Dorking (Surrey), Redhill (Surrey), East Grinstead (Sussex) and Esher (Surrey).

Details
Klober Uni Line Low Profile Natural & Man Made Roof Slate Vent
The Uni Line Slate Vent is a cleverly designed, fully wind tunnel tested in-line slate vent, suitable for roof pitches of 22.5 degrees and above.
Features:
- Minimum free ventilation area 12,000mm2
- Universal application suits both 600mm x 300mm or 500mm x 250mm double-lap slates (man-made and natural)
- Designed for roofspace ventilation at low or high level
- Suitable for roof pitches of 22.5 degrees and above
- No soil/mechanical adaptor required
- Unique 'chevron-shield' weather bar system deflects wind-driven rain
- Unique 'drainage bar' discharges water and debris from within the vent
- Integral grille bars provide 4mm insect screen
Features
- Designed for roofspace ventilation at low or high level
- Suitable for roof pitches of 22.5 degrees and above
- Supplied complete with an integral downpipe allowing direct ventilation to the roof space
- No soil/mechanical adaptor required
Fixing
Installation:
- The slate vent is positioned directly in line with the the slate below and an inverted T opening is cut within the underlay to accomodate the downpipe.
- Once the downpipe has been located through the underlay opening, the slate vent is located on, and fixed to the tile batten.
- The front skirt is then dressed onto the top of the tile below, which should be clean, dry and free from dust.
- The slates either side of the vent are laid and prior to the the slate above being laid, the upper skirt needs to be pushed down.
Technical specification
Airflow
- 6,500mm2 free ventilation area
Regulation
- Uni-Line Slate Vents comply with the requirements of the Building Regulations (Approved Document F2: 1995) and the relevant British Standards (BS5250: 1989 Control of Condensation in Buildings).
Spacing Centres
- 1.2m centres for 5,000mm/2
- 0.6m centres for l0,000mm/2
