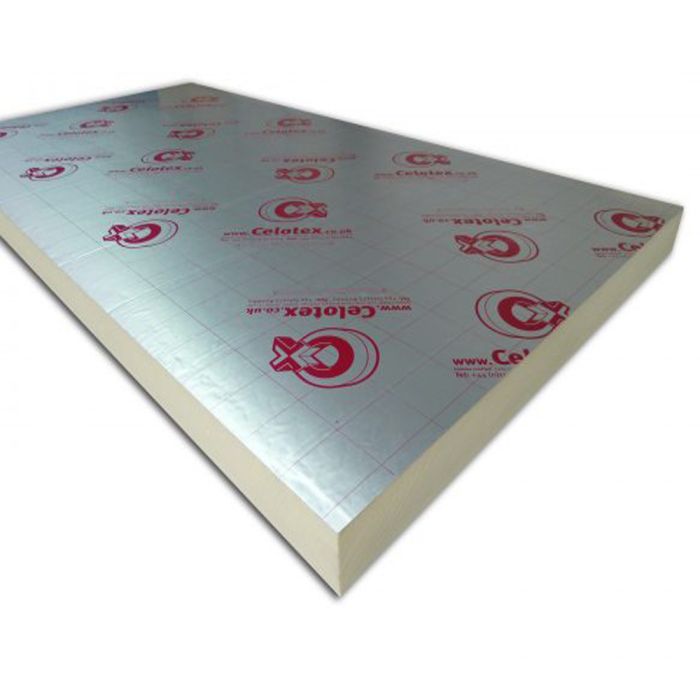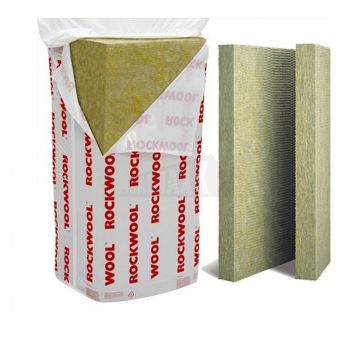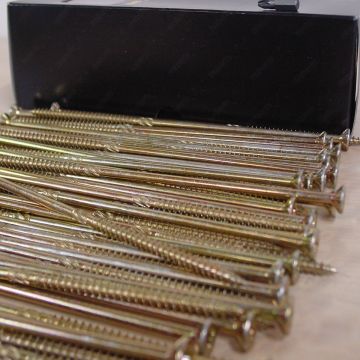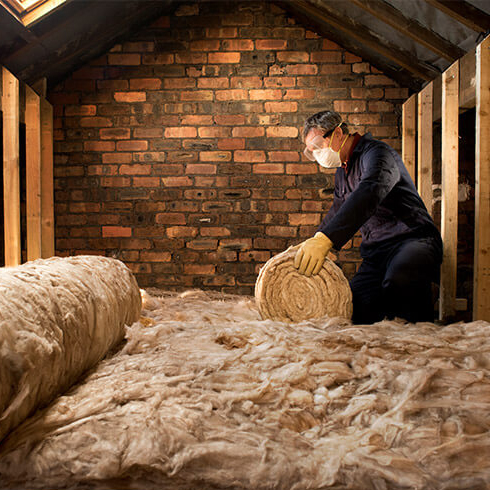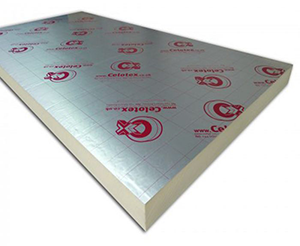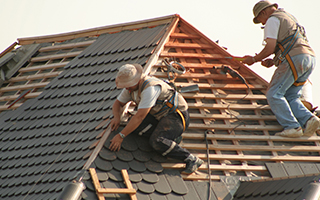Celotex GA4000 PIR Insulation For Floors, Walls & Roof Applications 50mm / 75mm / 80mm / 100mm
Celotex GA4000 PIR Insulation For Floors, Walls & Roof Applications 50mm / 75mm / 80mm / 100mm
Available
Have a Question?
Our team have wealth of knowledge so why not pick their brains? Call us on 01306 770490.
Delivery Cost
Proceed to the Basket Page and use our Delivery Calculator for your order.
FREE Click & Collect
Simply proceed to the checkout and select one of our stores: Dorking (Surrey), Redhill (Surrey), East Grinstead (Sussex) and Esher (Surrey).
Description
Celotex GA4000 PIR Insulation For Floors, Walls & Roof Applications 50mm / 75mm / 80mm / 100mm
Designed for use throughout your building project, Celotex GA4000 is a versatile, high performance, rigid polyisocyanurate (PIR) insulation board that’s easy to handle and install.
As well as being CE-marked, Celotex GA4000 is certified by the British Board of Agrément for floors, framed walls and pitched roofs.
Manufactured in the UK, Celotex GA4000 provides reliable, long-term energy savings.
How does GA4000 perform?
The entire thickness range offers a low thermal conductivity (lambda value) of 0.022 W/mK, putting GA4000 among the best-performing widely-available insulation materials on the market.
In any of its intended applications, GA4000 can help to provide most of the thermal insulation performance - but the overall heat loss from a building element depends on all of the materials used and the way they’re installed.
Product benefits:
Celotex GA4000’s low emissivity aluminium foil facing can help achieve lower U-values when installed facing a clear air space within a construction.
GA4000 is a thermal insulation solution that can help to meet energy use and carbon dioxide emissions targets set by national building regulations.
Technical
Technical: + -
- Board size: 1200mm x 2400mm
- Thickness : 50mm /75mm / 80mm / 100mm
- Lambda: 0.022 W/mK
- Facer: Low emissivity composite aluminium foil
- Manufactured using a blowing agent with zero ozone depletion potential (ODP) and low global warming potential (GWP)
Features
- Suitable applications include:
- Ground floors - whether solid concrete, block and beam, or suspended timber joist & including where underfloor heating is used
- Timber and steel framed walls - between and across the face of studs
- Pitched roofs - between and across the face of rafters
- Flat roofs - in ventilated cold roof constructions, installed from inside the building
- Other retrofit and refurbishment projects - lining existing timber and masonry structures to make them more thermally efficient.
