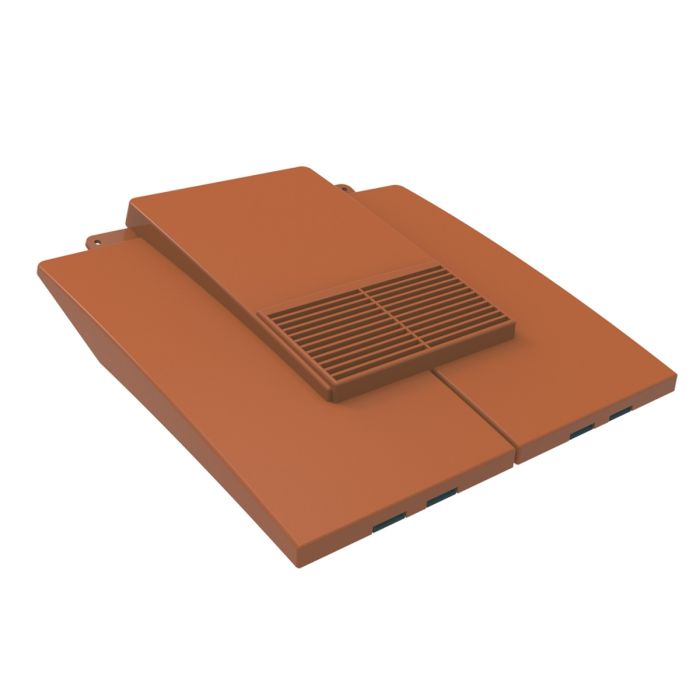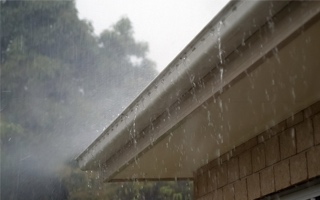Manthorpe GTV PT Plain Roof Tile Vent
In stock
Lead time confirmed upon order
- Save
Don't just compare product prices
Our low delivery rates mean your total order cost is often less than you'd expect. Check delivery rates on the basket page.
Right product for your project?
Talk to an expert. Call us on 01737 763008.
Want to buy in large quantities?
Call us on 01737 763008 to discuss bulk pricing.
FREE Click & Collect
Simply proceed to the checkout and select one of our stores: Dorking (Surrey), Redhill (Surrey), East Grinstead (Sussex) and Esher (Surrey).

Details
Manthorpe GTV PT Plain Roof Tile Vent
The Manthorpe In Line Plain Tile Vent is designed to provide a quick and simple solution to the problems of roofspace ventilation and mechanical extraction / soil stack termination through a plain tiled roof.
The vent is quick and easy to install, taking the place of a 3 plain tiles with no need to cut the battens.
The inline profile helps to maintain an unbroken appearance to the roofline whether used at high or low level.
The tortured path through the internal weathering geometry is designed to maintain a constant airflow gap of 7,000 m square metres whilst channelling any water ingress out of the vent and on to the roof covering below, with the 4mm louvred grill and placed to prevent the entry of debris and large nesting insects.
Available in a range of colours and finishes to suit most styles of modern concrete and traditional clay plain tiles from all major UK and Irish tile manufacturers, these vents will blend into either new or existing plain tiled roofs.
Features
- Inline and discreet low profile design
- 4mm louvred flyscreen grille
- No need to cut battens
- Range of colours available
- Profile suits most modern concrete & clay plain tiles
- Fully independently wind tunnel tested
- Base outlet feeds directly into roof space
- Adaptor & flexipipe available for mechanical extraction
- Suitable for use down to a 35 degree roof pitch
- Provides roofspace ventilation and mechanical extraction or soil stack termination through a plain tiled roof
- Manufacturers Part No: GTVPT
Fixing
Application:
- The vent tile is laid in a broken bond format taking the place of 3 individual plain tiles across 2 courses
- Once the position of the vent is marked,the underlay can be cut to allow for the base outlet, at which point the unit can be aligned with the tile course below and nailed in place
- Tiling can then be resumed,fitting the adjacent tiles around the vent
- The vent outlet is designed to penetrate through the roofing underlay between the tile courses, meaning there is no need to cut or trim the battens, even when laid at the lowest batten gauge of 88mm (when using 38mm roofing battens)
- NOTE: When using the vent for mechanical extraction, the pipe adaptor is fitted from inside the roof space
Technical specification
Airflow
- Required Ventilation Vent Spacing: 5,000 mm2/m: Install at 1.4m centres
- 10,000 mm2/m: Install at 0.7m centres
- 25,000 mm2/m: Install at 0.28m centres
- Provides a constant airflow gap of 7,000 m square metres
- Channels any water ingress out of the vent and on
Technical
- Dimensions: 331mm x 330mm
- Maximum gauge: 88mm
- 4mm louvred grill
- Suitable for use down to a 35 degree roof pitch
- Weight: 0.78kg
- Materials: Top: PVC / Base: Polypropylene

