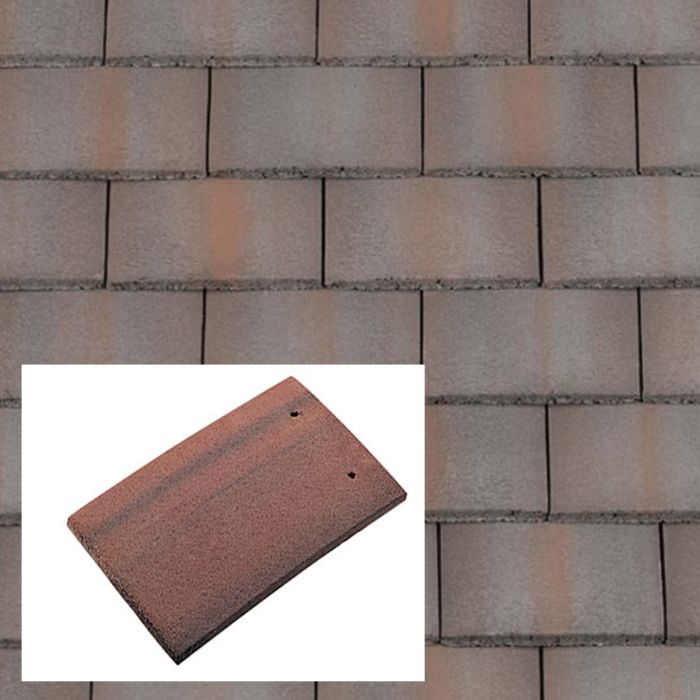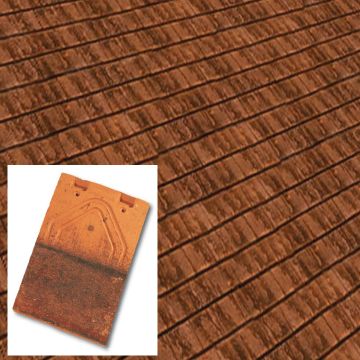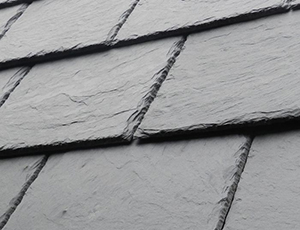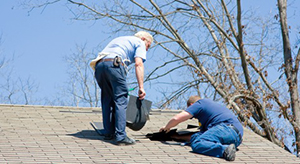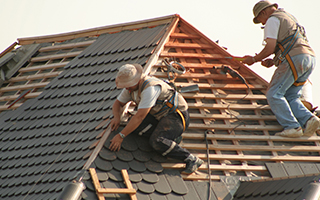Redland Concrete Plain Roof Tile
Redland Concrete Plain Roof Tile
- save
Have a Question?
Our team have wealth of knowledge so why not pick their brains? Call us on 01306 770490.
Delivery Cost
Proceed to the Basket Page and use our Delivery Calculator for your order.
FREE Click & Collect
Simply proceed to the checkout and select one of our stores: Dorking (Surrey), Redhill (Surrey), East Grinstead (Sussex) and Esher (Surrey).
Description
Redland Concrete Plain Roof Tile
Redland's range of concrete plain roof tiles are quick & easy to lay and offer great versatility and scope for varied effects.
Redland concrete plain roof tiles feature a double camber from side to side as well as from head to tail which textures the roof adding rich detail to a building.
Tiles are available in a wide range of different surface finishes, including smooth, sanded and granular to blend with traditional roofing materials throughout the country.
Technical
Technical + -
- Pallet Quantities: 768
- Tiles per pack: 16
- Material: Concrete
- Tile nails: 40 x 2.65mm aluminium ring shank clout head
Weight + -
- Weight as laid: 75kg per m/2 (roof) / 65kg per m/2 (vertical)
- Weight per 1000: 1.25 tonnes
- Weight per tile: 1.25kg
Minimum & Maximum roof pitch & headlap + -
- Minimum pitch: 35 degrees
- Maximum roof pitch: 90 degrees
- Minimum headlap: 65mm (roof) / 35mm (vertical)
- Maximum headlap: 88mm
Batten & Gauge + -
- Minimum batten gauge: 88mm
- Maximum batten gauge: 100mm (roof) / 115mm (vertical)
- Battens per m/2: 10 linear metres at 100mm gauge
- Batten size: for rafter centres up to 600mm 38 x 25mm
Coverage + -
- Covering capacity: 60 tiles per m/2 (roof) / 52 tiles per m/2 (vertical)
- Cover width: 165 mm
- Profile depth: 13 mm
- Hanging length: 245 mm
Size of tile + -
- Size of tile: 268 x 165mm
Features
- Easy to lay
- Economical
- Traditional looks
- Available in both smooth & granulated finishes
Fixing
- At eaves, use double courses with purpose made Eaves/Top Tiles for the undercourse.
- At verges and abutments to maintain broken bond, use standard Plain Tiles and Tile-and-a-halves in alternate courses.
- Adjacent to hips, valleys and angles use Tile-and-a-halves. At side abutments, allow for stepped flashing and soakers.
- At top courses use double courses with purpose made Eaves/Top Tiles for the top course.
- For Winchester Cuts use two Tile-and-a-halves per course.
- Winchester Cut detail must not be used to abut roof pitches below 40 degrees or in exposed locations. In these cases soldier or double soldier courses must be used.
- Should be fixed to comply with the revised British Standard for Slating and Tiling BS 5534: 2014, NHBC Technical Standards (where applicable) and BS 8000: Part 6: the British Standard Code of practice for workmanship on building sites.
